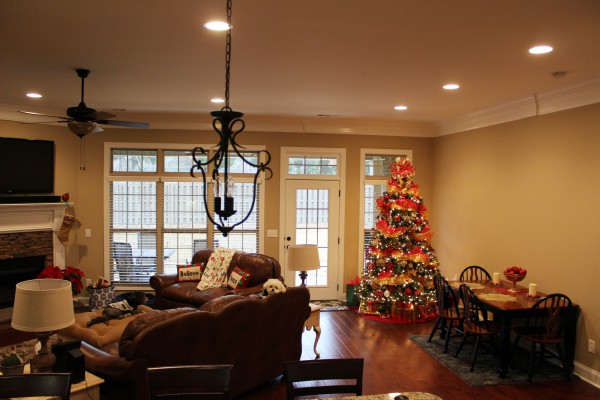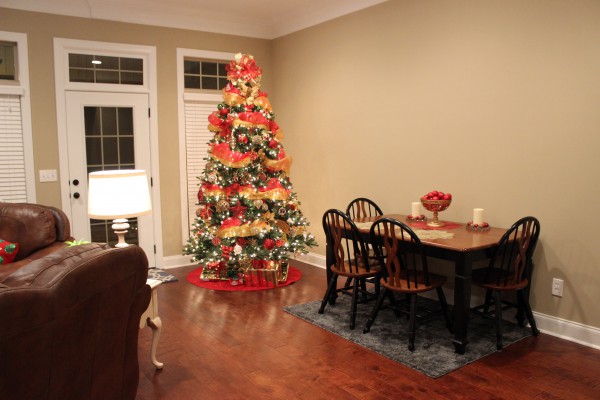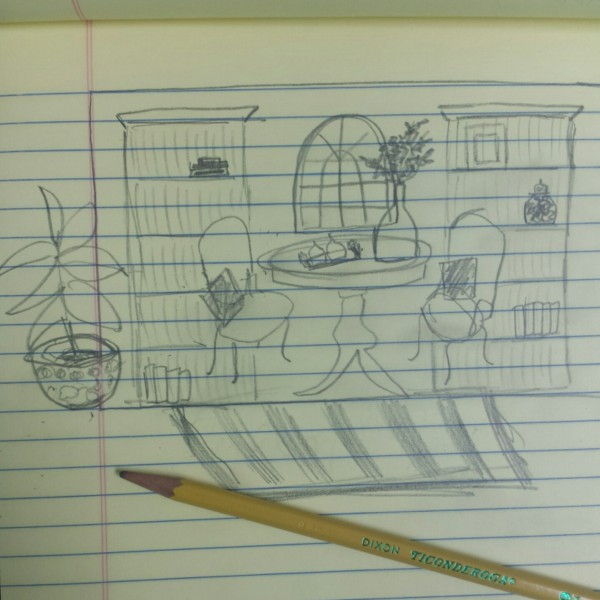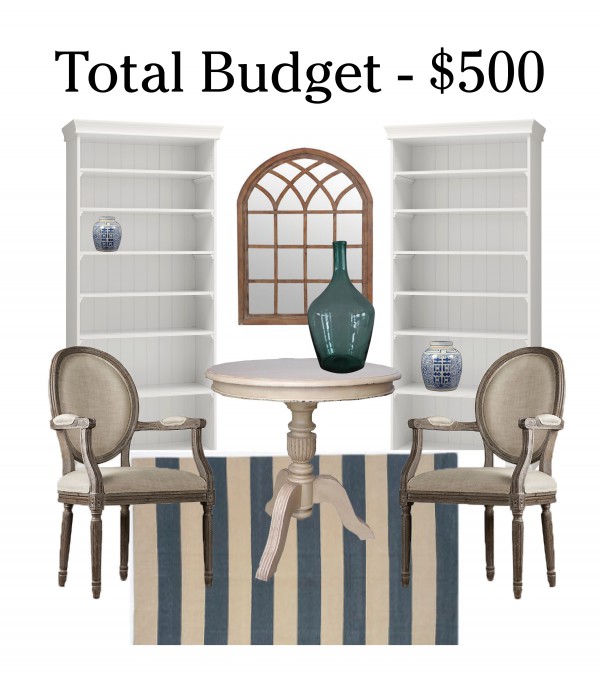Sitting Area Plans
One thing I loved about our house plan is our living room and breakfast area are all one big room. This means we’re not tied down to having a breakfast area. We have the bar and a dining room so I wasn’t sure I really wanted a breakfast area. I like the flexibility of using the space in different ways, I can use it as a split living area and breakfast area or as one large living area. The negative is that it’s a little more difficult to decide what to do with it since it’s not a “defined” space. When we were moving in I had our breakfast table in the “breakfast area” but we had it pushed up against the wall to keep walkway to the backdoor from feeling too tight. However, we never used the table because it was up against the wall and nobody really wants to eat facing a wall. You can get an idea of what that looked like in some of our pictures from Christmas.
We also don’t have dining room furniture yet and don’t really have plans to buy any in the near future so moving the breakfast table in there has really helped solve the anxiousness of filling an empty room. Now the table is fully functional and the room is at least usable as it is. Moving the table left a large empty space in the living room though and of course I can’t stop thinking about how to use it and wanting to do it quickly!
My original idea when we were building was that I wanted to do a little sitting area over there with accent chairs that would provide seating for more people and chairs that could be moved in closer to the couches if we needed. I had to be a little creative with that idea though because the wall is pretty large and a small table and chairs would look funny on a big empty wall. My solution is to add some book cases. I’m such a visual person that I always sketch out my house before doing anything. So this is the tentative plan for the “sitting area”.
It will include two upholstered decorative chairs, a small accent table that is big enough for Bryant and I to eat at if we wanted and two book shelves that will split the actual “sitting area” and help fill up the wall space and make this area much more cozy and fill the wall nicely. Here is a mood board I did after the sketch to show you what I have in mind.
Now here is the tricky part, I’m hoping to do all of this in $500 or less. That’s where I have to get creative!
Two Upholstered Chairs | Retail – $500 – I’ve already picked up some chairs off Craigslist – $150 for the two.
Table | Retail – $150-$200 – I’m picking up one tomorrow off Craigslist for $65
Book Cases | Retail – $500 – Hoping to get both for $100-$150
Arched Paned Mirror | Retail – $100-$200
That leaves me $285 to buy two book shelves, the rug, and potentially the mirror I desperately want and other decorative items for this space, plus any paint or supplies needed to transform these pieces to be what I want them to be. It’s not impossible but it’s going to take some thrifting and searching for the right deals. I started this blog originally to share how I decorated our home on a budget and this project will do the same. Plus I love the thrill of a bargain! Anyone can go out and spend thousands of dollars to make a space come together but it takes creativity to make that happen on such a tight budget! Follow me on Instagram to stay up to date with this effort!




